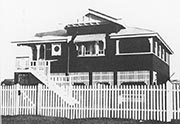The 34 foot house – a common 1920s and 1930s house plan
Most houses built in Queensland in the interwar period were of timber construction and based on plans developed by the State Advances Corporation under the Workers Dwellings Act. One of the most common was plan 880 published in 1926. This house was 34 foot square and examples can be found throughout Queensland.

