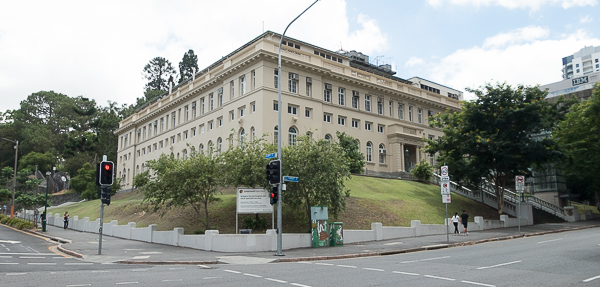Brisbane Dental Hospital – some secrets

The Brisbane Dental Hospital is located prominently on the corner of Turbot and Albert streets, Brisbane. To the casual observer, there is nothing unusual about this well designed and substantial building. It was erected in 1938 -1941 as the main public dental hospital in Brisbane and the University of Queensland Dental College. But the building has some secrets that are clearly observable from the outside.
First, why is the building located well above the level of Turbot and Albert streets. It is clear that substantail excavation was necessary to provide the level ground on which the building now sits. But why not excavate to the level of the footpath to make the building readily accessible to the public. The simple answer – it wasn’t possible. The building sits over the railway tunnel from Roma Station to Central Station and could not have been any lower. This situation presented a major A major challenge for the design and construction of the building. Bridging the tunnel necessitated supporting the building of 5000 tons on six special concrete beams. In addition the problem of vibration was also an issue for the architects and engineers which was overcome by placing ‘special anti-vibration footings which acted like shock-absorbers at the base of the steel stanchions that rest on the beams’. (The Telegraph, 28 March 1941)
Second, look closely at the windows on the front and side. Yes, the windows for the ground floor and first floor are obvious, but what of the series of smaller windows between the two levels. The building was constructed with a mezzanine level to accommodate ducting for airconditioning. This was the first government building in Queensland to be fully air-conditioned. The very substantial plant was located on the roof and ducted to the mezzanine level and to the basement.
