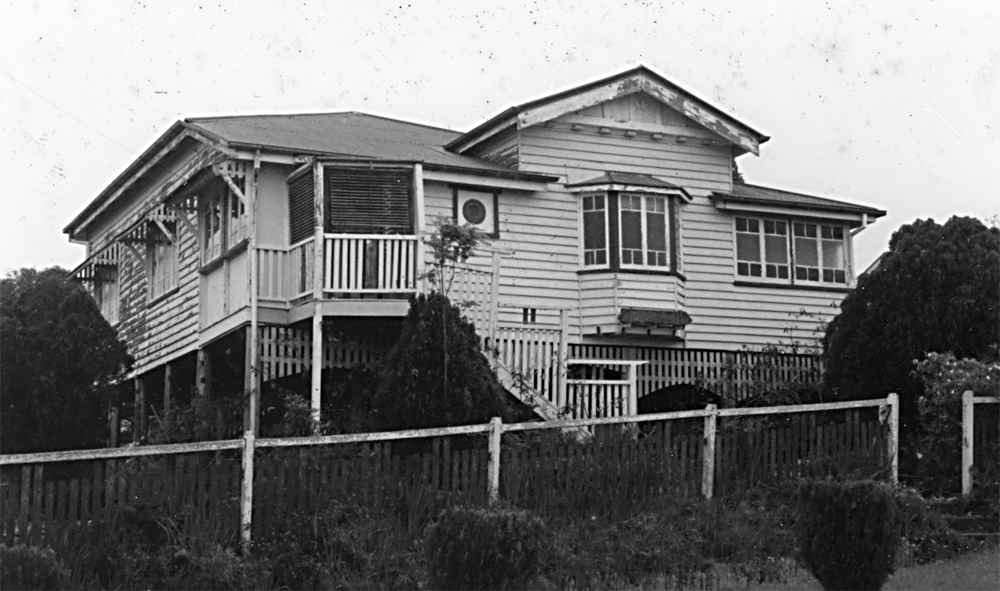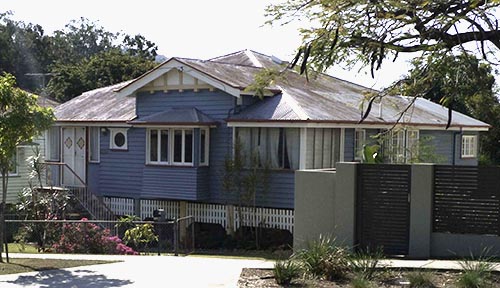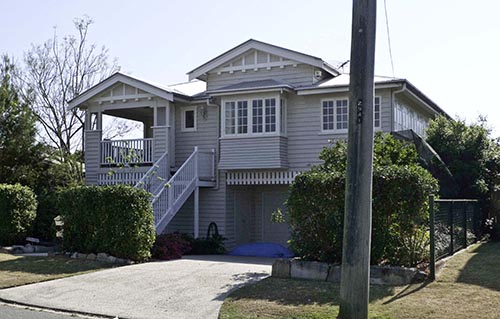The 34 foot house – a common Queensland house plan

Workers Dwelling plan 880, 1926
Most houses built in Queensland in the interwar period were of timber construction and based on plans developed by the State Advances Corporation under the Workers Dwellings Act. One of the most common was plan 880 published in 1926. This house was 34 foot square and examples can be found throughout Queensland.
The popularity of this plan was possibly due to its simplicity, ease of reproduction and adaptability. Once a builder had constructed one or two of these houses, all he had to remember was how to add up to 34. The dimensions of 34 foot enabled the rooms across the house to have widths of 14, 12 and 8 feet. Lengthwise the dimensions were 10+10+14=34 for the kitchen and bedrooms; and 14+14+6 for the breakfast room, living room and entrance.
It was also very popular because it was very functional as there was no central hallway. The plan could also be adapted easily. The original plan had the front stairs leading to a small verandah. Later versions incorporated a gable over the front steps.
Another benefit was that the plan could be easily flipped so the verandah was on the left side rather than the right.
The understanding of this type of house based on the plan can demonstrate what are the common elements with interwar houses rather that differences such as roof form.

House built in 1928, Ashgrove, photograph 1985

34 foot House Ashgrove 2018

Variation on original plan with gable over front stairs.
