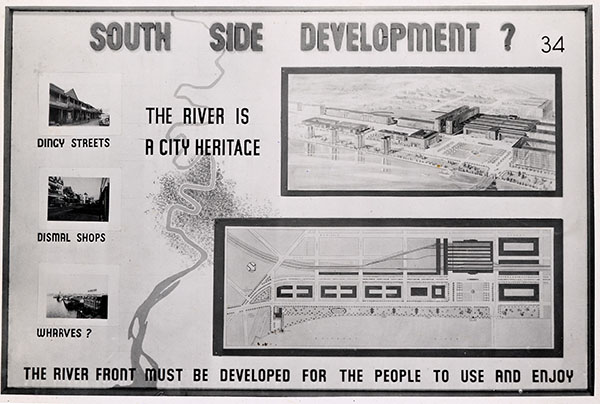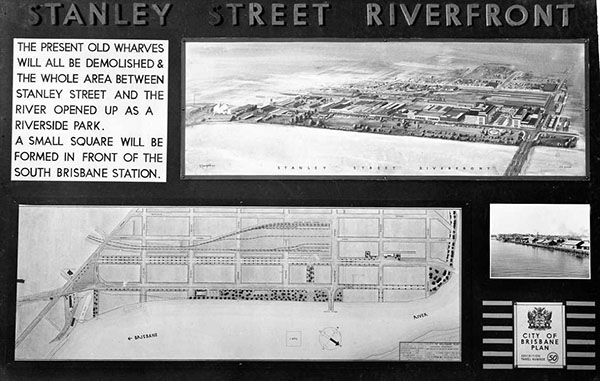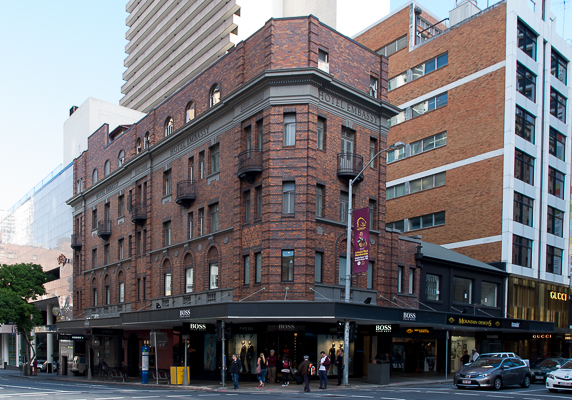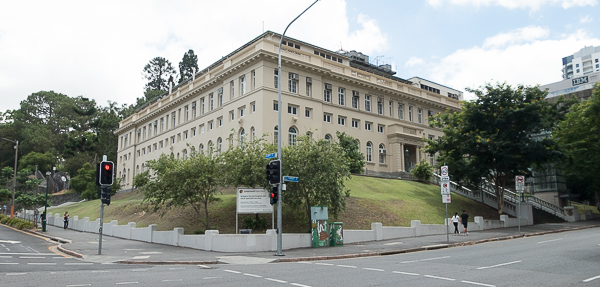Southbank before southbank
Sunday, February 25th, 2018South Bank is arguable Brisbane’s best known and recognised destinations with more than 5 million visitors annually. A widely held view is that South Bank developed in response to the success of Expo 88. Public pressure demanded that the space on the banks of the Brisbane River should remain public. But the idea of converting the wharves, warehouses and factories on the south bank into open space was not new.

Town Planning Exhibition City Hall 1994, BCC Archives
In 1944, a Town and Home Planning exhibition was held in the Brisbane City hall, sponsored by the Ministry of Post-War Reconstruction, the Brisbane City Council and the School of Architecture, University of Queensland. One panel was devoted to South Side development with the key theme: “The river front must be developed for the people to use and enjoy”. The drawings depict extended areas of park and residential? buildings.

Town Planning Exhibition 1948, BCC Archives
A similar exhibition was held in 1948. Again it included a panel of images and drawings on the redevelopment of the Stanley Street riverfront. It declared that the ‘present wharves will all be demolished and the whole area between Stanley Street and the river opened up as a riverside park. A small square will be formed in front of the South Brisbane Station.
While these ideas did not materialise precisely as planned, the concept of extended open space did – an unusual example of where a good idea did come to fruition.


